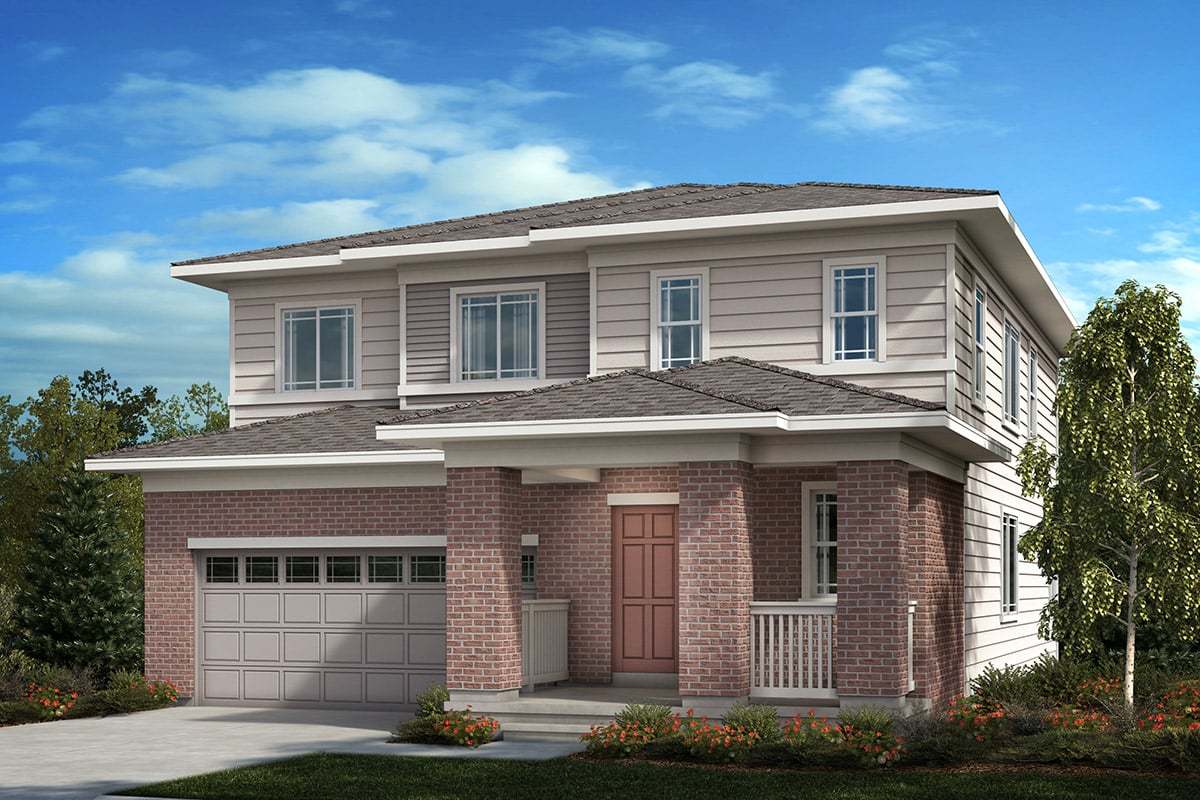
This stunning, two-story home showcases an open floor plan with a spacious great room.. A cozy den with French doors is perfect for a private retreat. The well-equipped kitchen boasts an island and pantry. Upstairs, a versatile loft awaits. The luxurious primary bedroom features a walk-in closet and connecting bath that offers a linen closet and shower with seat. A dedicated laundry room adds everyday convenience. Enjoy outdoor living on the charming front porch. A two-car garage and crawl space below provide ample storage space.
See sales counselor for approximate timing required for move-in ready homes.
21568 E. 61st Dr.
Aurora, CO 80019
Mon: 1 PM-5 PM Tues-Sun: 9 AM-5 PM