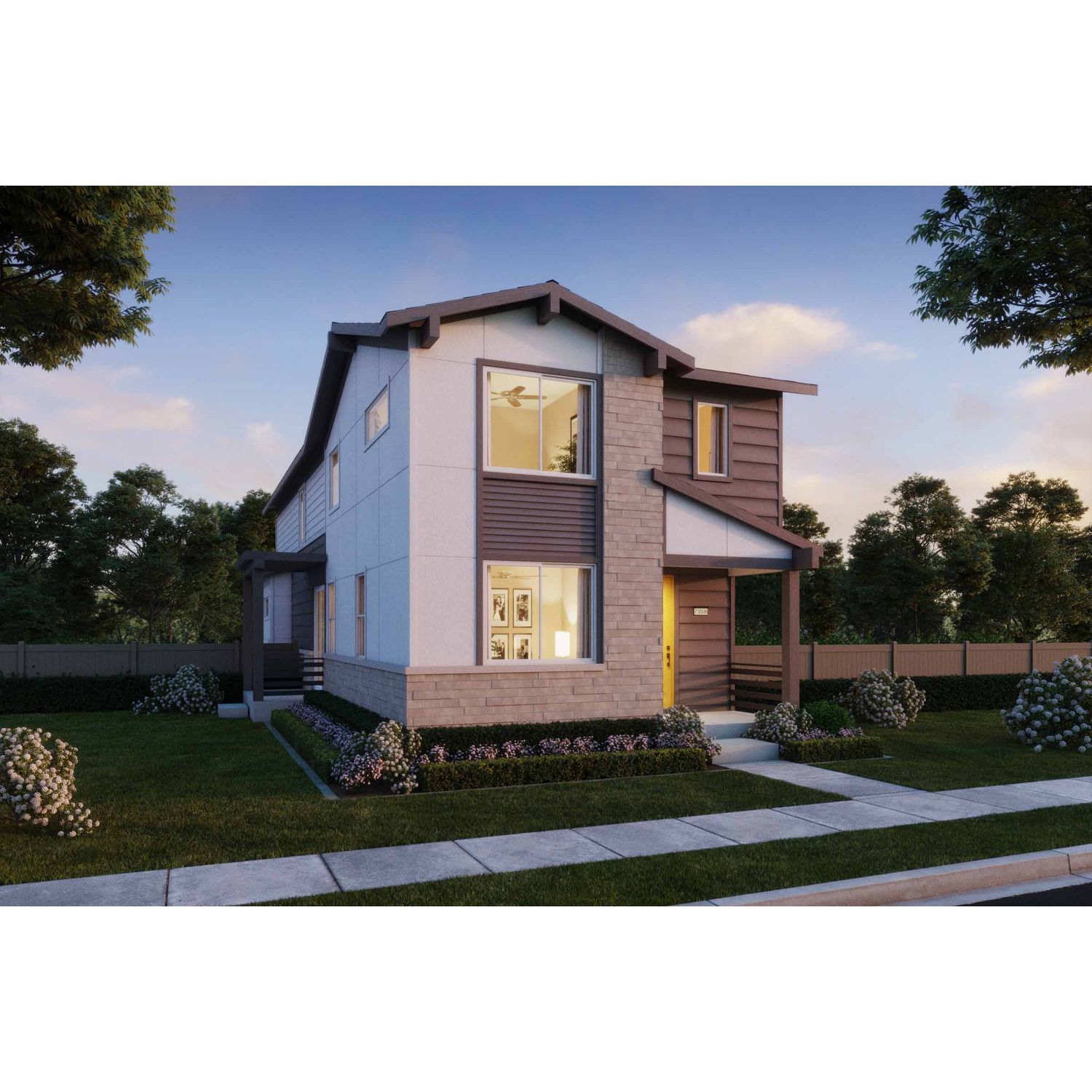
Experience elevated living in this beautifully appointed home featuring a spacious open floor plan with stylish 36″ cabinetry and gleaming quartz countertops.. The gourmet kitchen is equipped with a French door refrigerator, chrome finishes, and a modern design perfect for both daily living and entertaining. The luxurious primary suite offers the comfort of dual walk-in closets, while the thoughtfully designed Jack-and-Jill bathroom layout adds convenience for guests or family. Unwind in the elegant freestanding tub and enjoy the added value of included washer, dryer, refrigerator, and window blinds. A generous home office, private courtyard, and premium finishes throughout complete the perfect blend of comfort and sophistication.
6196 N. Lisbon St.
Aurora, CO 80019
Mon-Tue 10am-5pm
Wed 12pm-5pm
Thu-Sat 10am-5pm
Sun 11am-5pm