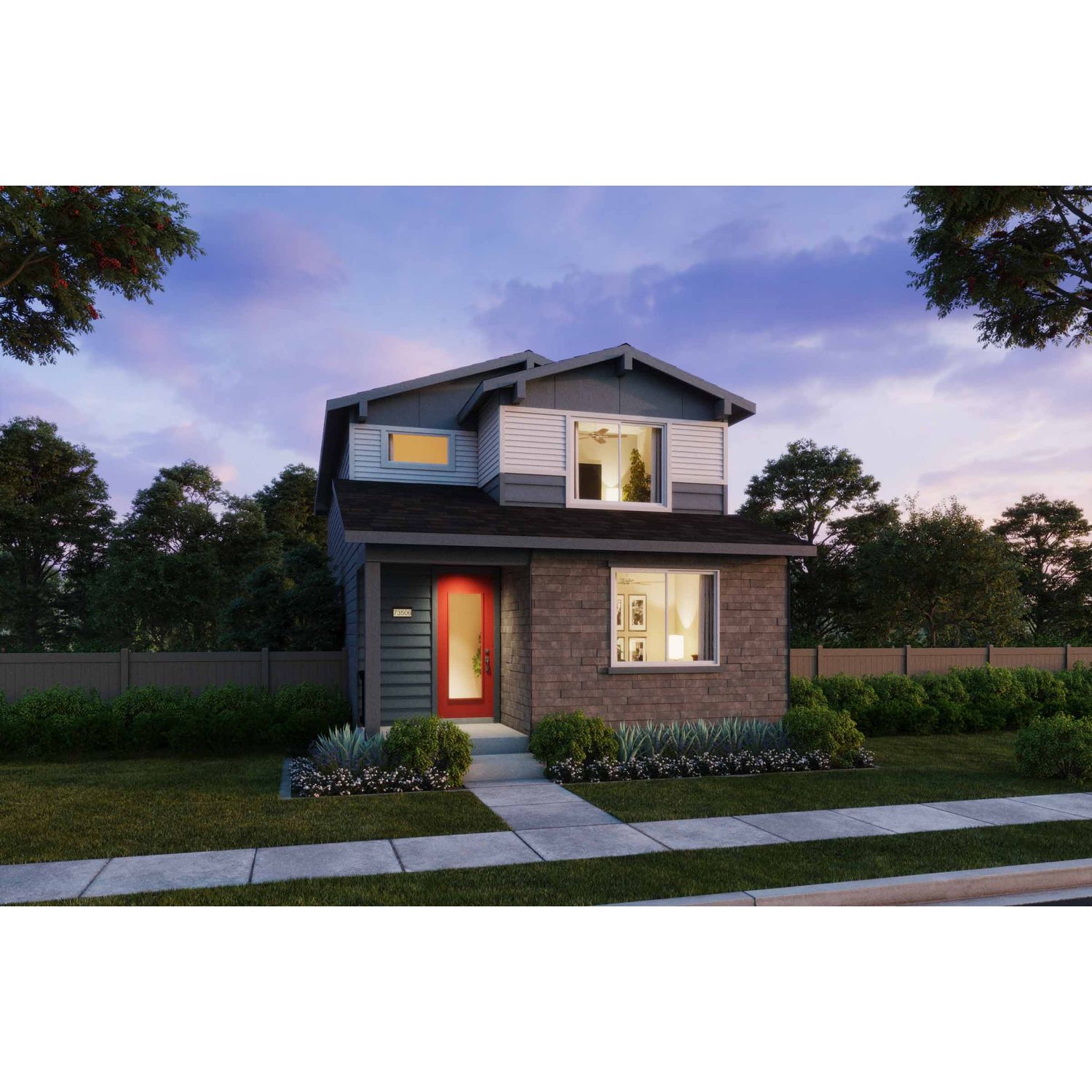
This stunning home sits on a huge corner lot and features a beautiful pergola patio area perfect for outdoor living.. Inside, you’ll find an open-concept design with a front first-floor office ideal for remote work. The bar-style kitchen island, white cabinets, quartz counters, and matte black finishes create a modern, stylish kitchen complete with a gas stove. Upstairs includes a spacious loft, large laundry room, and a big walk-in closet in the primary suite. All appliances and blinds are included, making this home move-in ready.
6196 N. Lisbon St.
Aurora, CO 80019
Mon-Tue 10am-5pm
Wed 12pm-5pm
Thu-Sat 10am-5pm
Sun 11am-5pm