Friday, 7/26 – FREE Movie in the Park: Black Panther + Food Truck!
Painted Prairie, a neo-traditional community in the heart of Aurora, Colorado, is home to eight world-class builders featuring both modern and timeless paired and single-family homes.
Let’s get to know what makes each unique!
Featuring four remarkably designed, high-performance homes in the Painted Prairie community, McStain Neighborhoods has been building exceptional homes in the Colorado area since 1966.
With “People, Place, and Purpose” as the declaration of their manifesto, this homebuilder believes in putting your one-of-a-kind dreams, health and well-being, and “sense of home” at the forefront of their principles.
Each home by McStain is also a certified “BeWell House of the Future.” That means each new build is created to be more than just energy-efficient.
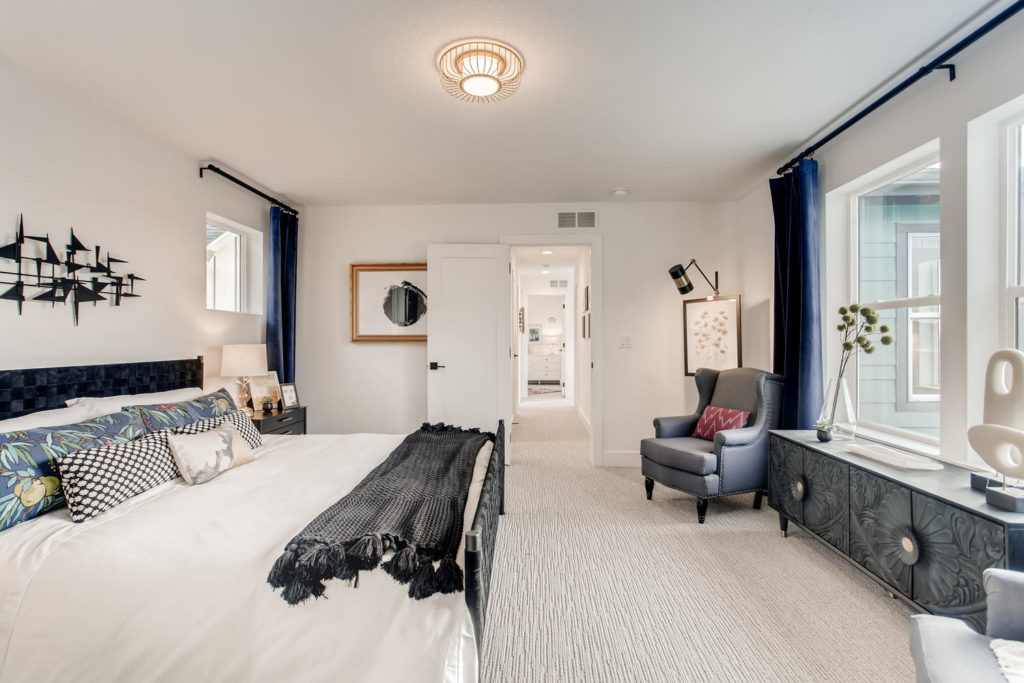
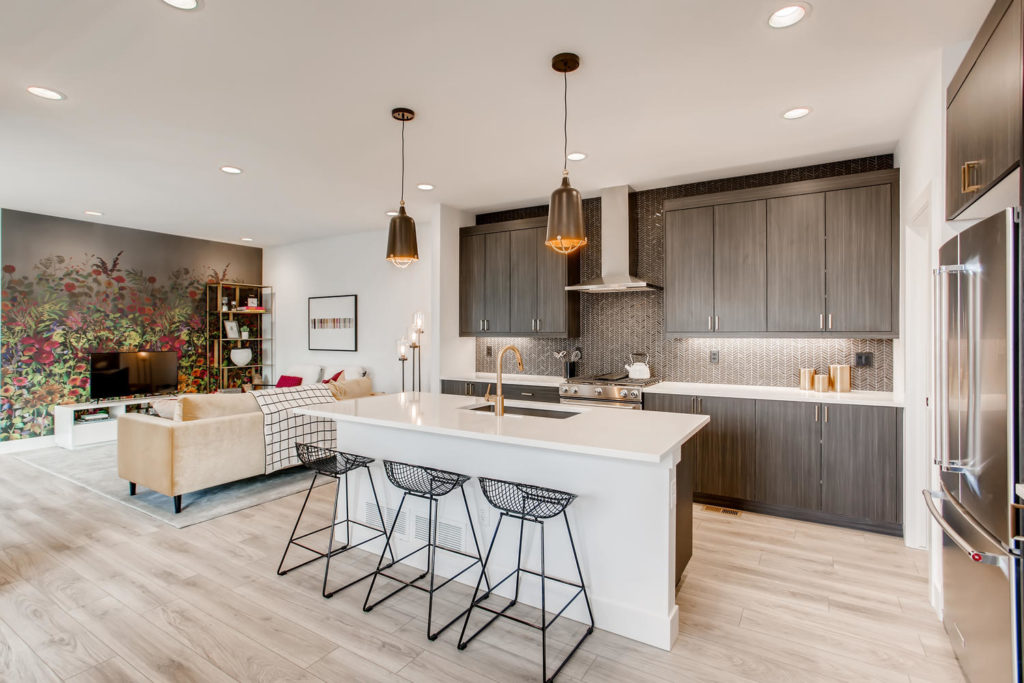
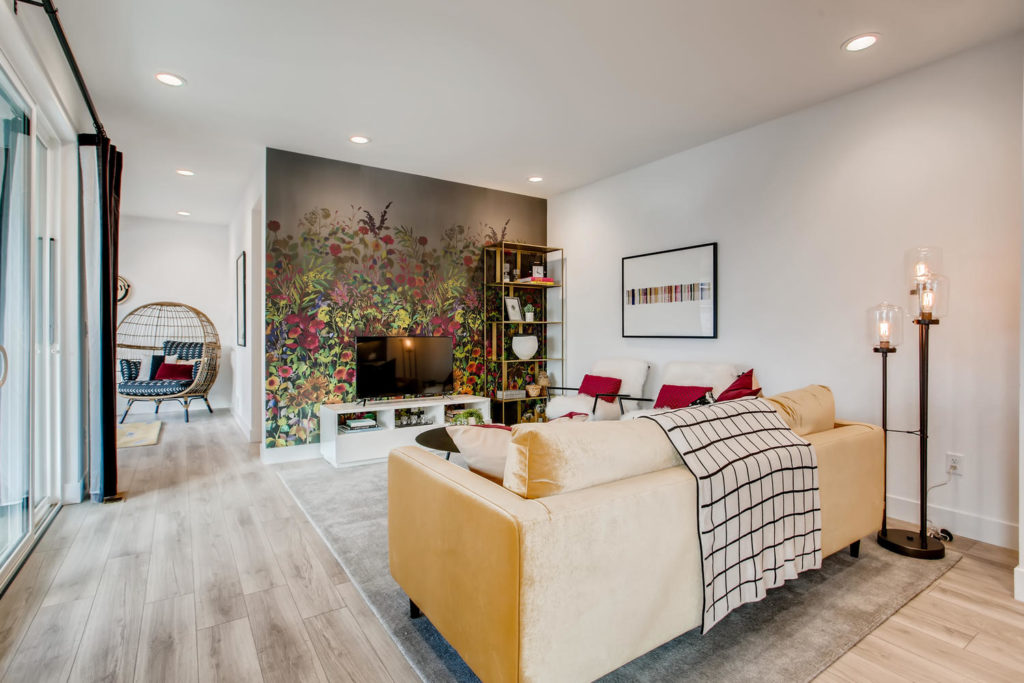
McStain Neighborhoods has brought four incredible models to the Painted Prairie Community:
Ranging from 2,100 – 2,500 sq ft., these two-story, three-bedroom homes offer spacious open-concept floor plans, solar pre-installed, and the peace-of-mind that comes with every BeWell House, exclusively by McStain.
Learn more about all that a BeWell House by McStain has to offer and view available inventory on our website.
Founded in 1976 in Houston, Texas, David Weekley Homes has grown to become one of the largest privately held home builders in the country, spanning 12 states and 19 cities.
With a 93% customer satisfaction rate, David Weekley Homes has brought their purpose of “Building Dreams, Enhancing Lives” to the Painted Prairie community since Phase 1.
In addition, The David Weekley Family Foundation has given over $250 million to worthy causes and charitable organizations over the last 20 years, including Habitat for Humanity, and to finding a cure for Multiple Sclerosis.
Offering one of the largest selections in the Painted Prairie community, you’ll find 12 models to choose from, all unique to the neighborhood.
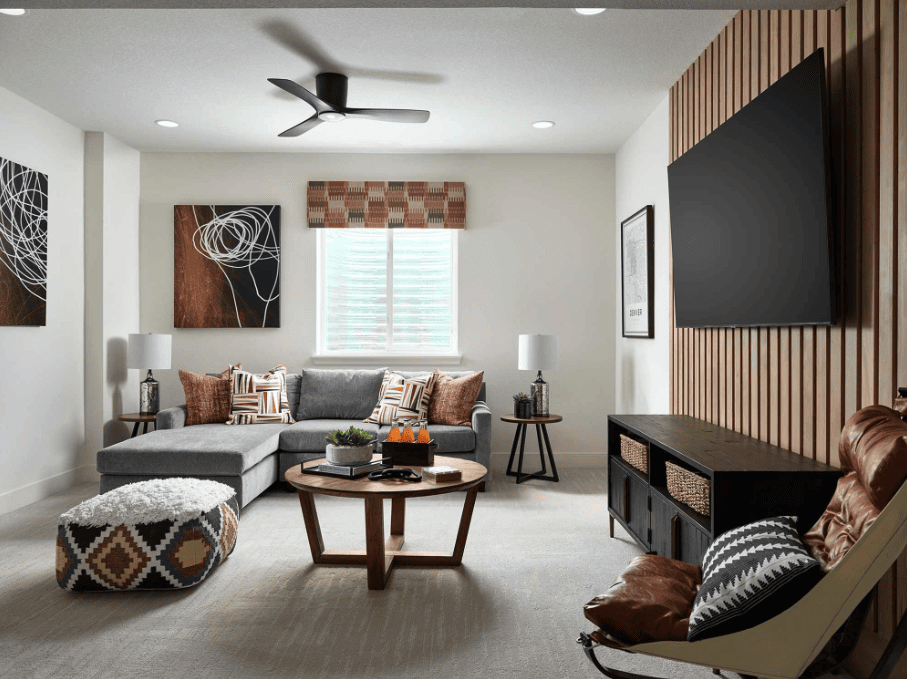
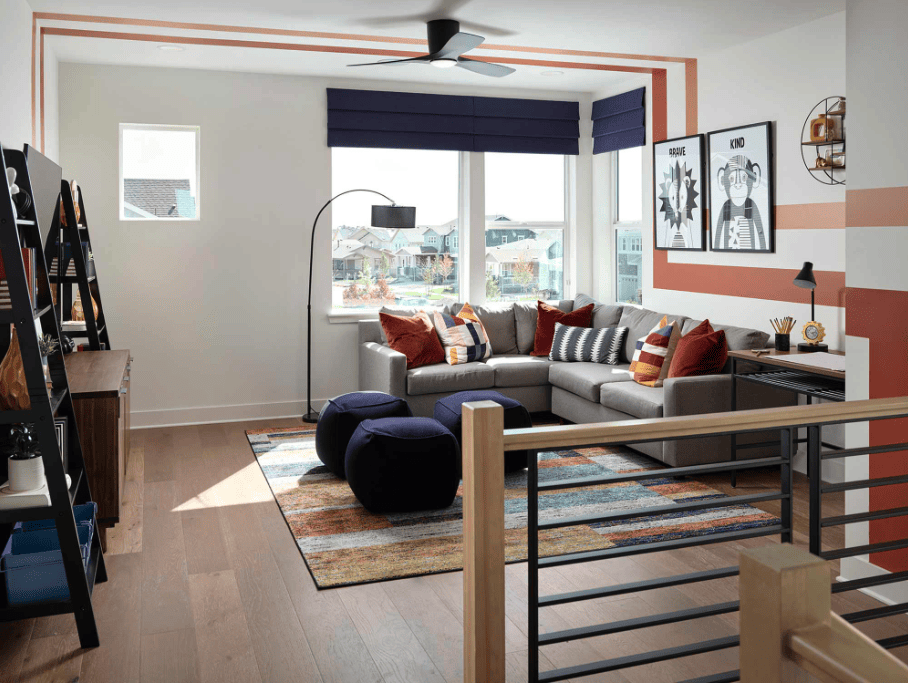
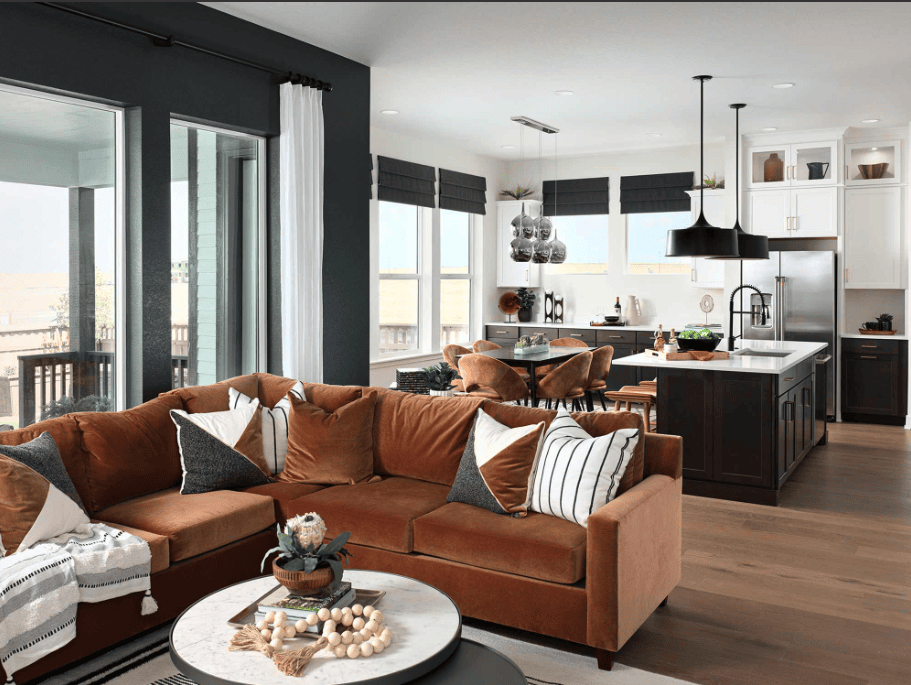
Brookpark – 3 bed/3 bath | 2,683 sq ft
Baird – 4 bed/3 bath | 2,741 sq ft
Washburn – 4/bed/3 bath | 3,475 sq ft
Caruthers – 3 bed/3 bath | 2,571 sq ft
Sloan – 4 bed/3bath | 3,175 sq ft
Kalooga – 3 bed/2 bath | 2,621 sq ft
Ladora – 3 bed/2 bath | 2,259 sq ft
Broomfield – 3 bed/2 bath | 2,077 sq ft
Timberline – 3 bed/ 2 bath | 2,581 sq ft
Sangraco – 3 bed/2 bath | 1,816 sq ft
Gem – 3 bed/2 bath | 2,267 sq ft
Keyhole – 3 bed/2 bath | 2,049 sq ft
As the first builder in the United States to be awarded the Triple Crown of American Home Building, David Weekley Homes at Painted Prairie has a model to suit all your needs!
Looking for a home office? Check out The Sloan. Finished basement? The Washburn model offers generous flex spaces perfect for a mother-in-law suite or out-of-town guests!
Ready to learn more about this incredible homebuilder? Visit David Weekley Homes on our website!
KB Home has been providing customers with a superior home-buying experience for over 65 years — building relationships is at the foundation of their business.
Offering homebuyers a unique ability to make their home an expression of who they are, KB Home gives its customers the ability to choose – from homesite to elevation, floor plan to design options.
KB Home designs houses for the way you live, providing open floor plans with brands and selections that fit your individual lifestyle and budget!
Bringing both villa-paired and single-family homes to the Painted Prairie community, there’s a perfect KB Home model to accommodate all your needs!
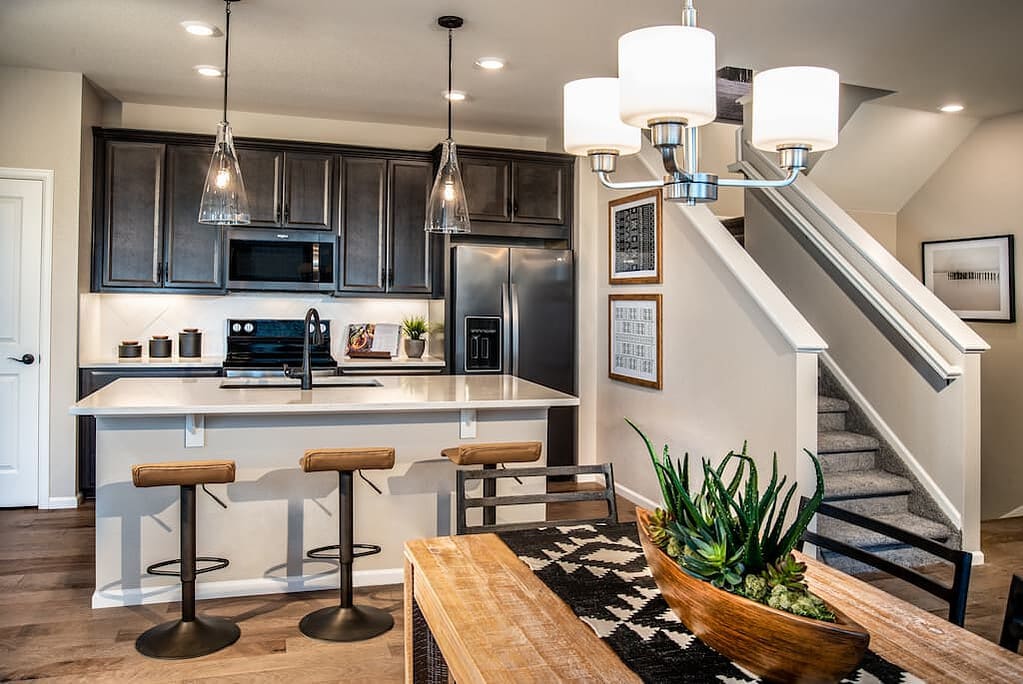
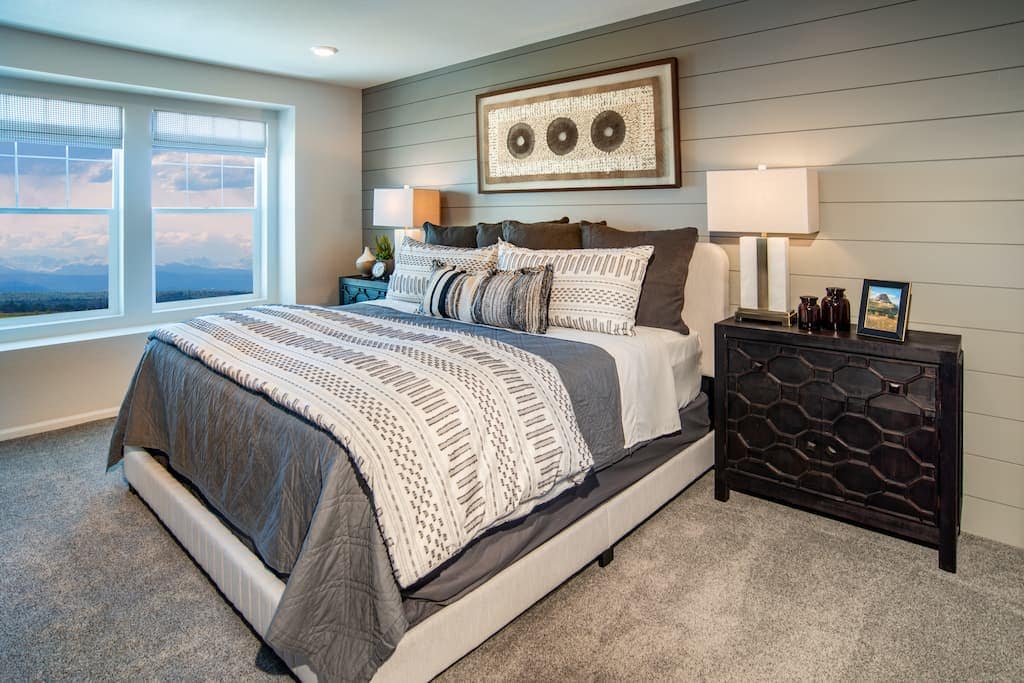
Plan 1885 – 3 bed/3 bath | 1,885 sq ft
Plan 1754 – 3 bed/2 bath | 1,754 sq ft
Plan 1671 – 3 bed/2 bath | 1,671 sq ft
Plan 1963 – 3 bed/2 bath | 1,963 sq ft
Plan 1430 – 3 bed/2 bath | 1,430 sq ft
Looking for a little more space? David Weekley’s villa-paired homes offer options for up to 5 bedrooms and a finished basement!
Not only that, but a villa-paired home can save you money on your energy bills! Shared walls prevent heat loss, keeping you and your family warmer and your utility bill down!
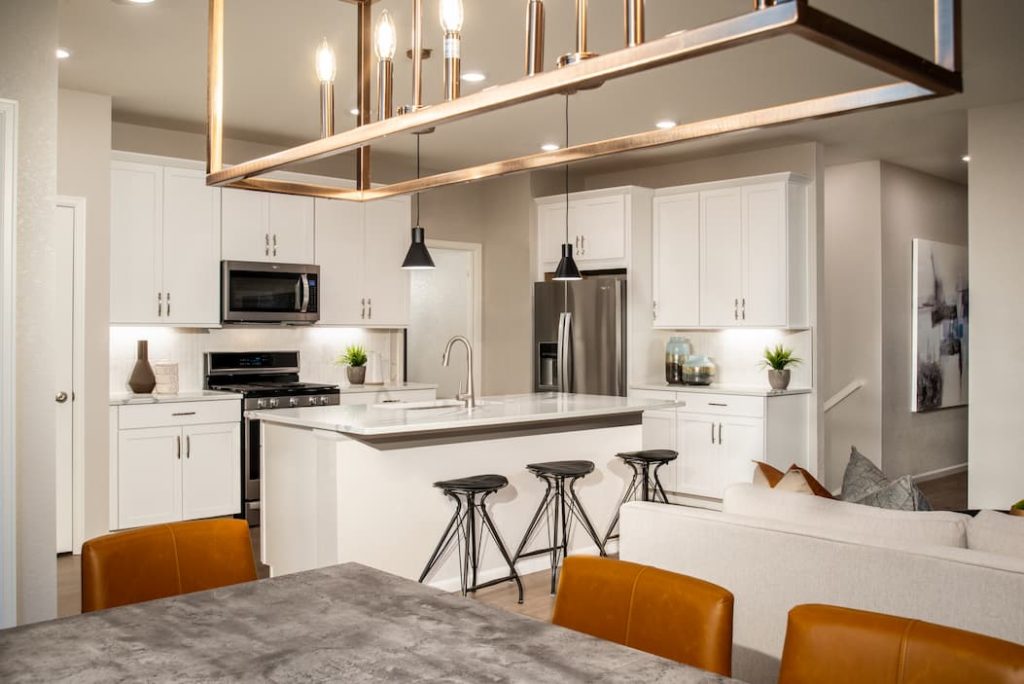
Plan 1923 – 5 bed/3 bath | 2,578 sq ft
Plan 1821 – 4 bed/3 bath | 3,063 sq ft
Plan 1382 – 4 bed/3 bath | 2,470 sq ft
Plan 2583 – 4 bed/2 bath | 2,573 sq ft
Plan 2502 – 4 bed/2 bath | 2,513 sq ft
Plan 2390 – 3 bed/2 bath | 2,399 sq ft
Plan 2282 – 3 bed/2 bath | 2,301 sq ft
Plan 1532 – 3 bed/2 bath | 1,532 sq ft
If you’re looking for a larger, single-family home, KB Home offers eight gorgeous open-concept floor plans, ready to build!
KB Home was also instrumental in building The 2022 Inspiration House 2022 at Painted Prairie. This yearly project features a Denver homebuilder and its trade base that collaborate to raise funds through the sale of a newly constructed home. Proceeds from the sale of the new home were donated to the Home Builders Foundation, a nonprofit organization that completes free home modifications year-round to help elevate the lives of individuals with disabilities.
Eager to learn more about KB Home? Visit our website.
Epic | New Home Co. brings impeccable architectural design and quality to the Painted Prairie community.
Focused less on the measurements of a floor plan and more on the dimensions of how you want to live in your home, Epic | New Home Co. complements the Painted Prairie community with six “epic” model homes suited for all your wants and needs.
“It has an amazing connectivity — the parks, the open space,” says President & Founder of Epic Homes, Chris Presley. “There’s just an energy and a thoughtfulness that’s been put into creating a great lifestyle.”
Epic | New Home Co. offers expansive two and three-story models, providing an abundance of options to fit both your budget and lifestyle.
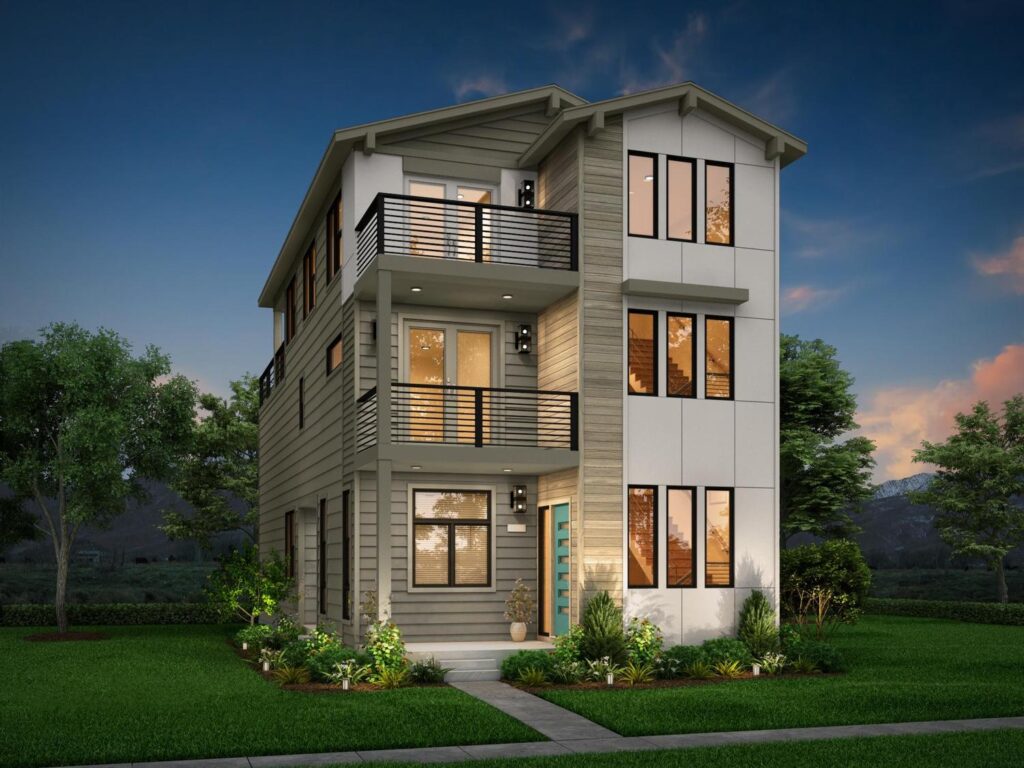
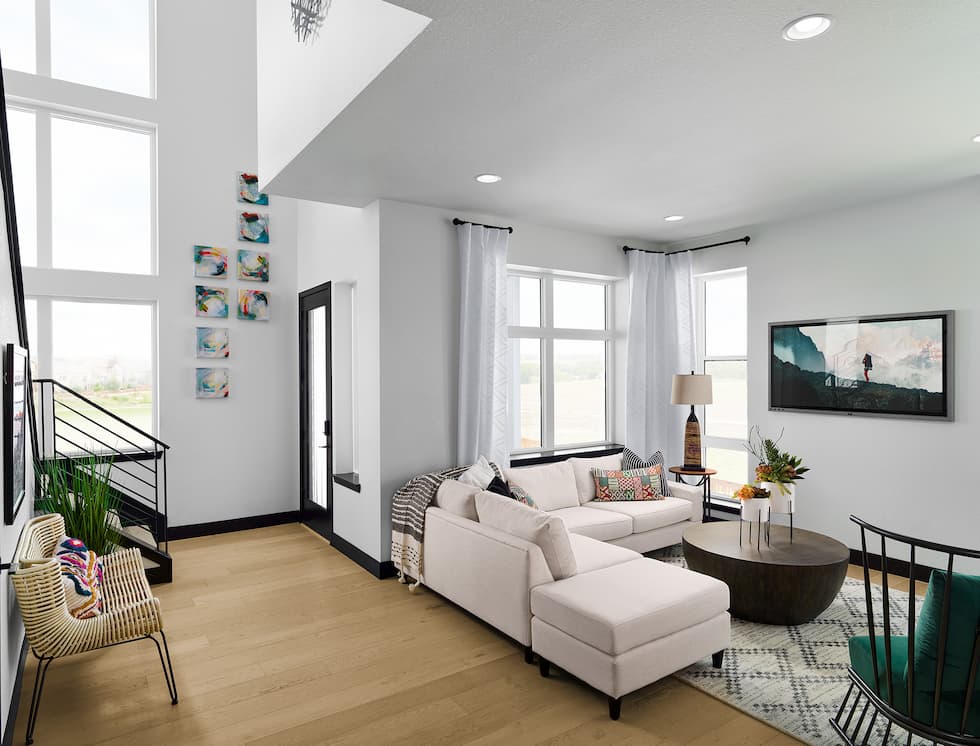
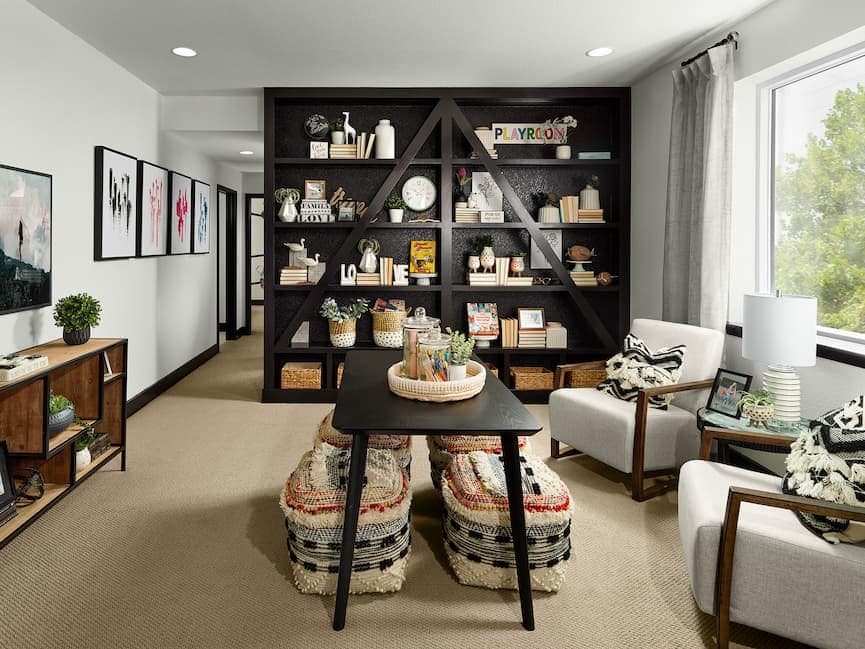
Envision – 3 bed/3 bath | 1,736 sq ft
Diverge – 2 bed/2 bath | 1,837 sq ft
Ignite – 3 bed/2 bath | 2,033 sq ft
Transcend – 3 bed/2 bath | 2,224 sq ft
Transcend Elevated – 3 bed/2 bath | 2,834 sq ft
Ignite Elevated – 3 bed/2 bath | 3,438 sq ft
The “Elevated” models provide residents with a little extra space, ideal for entertaining, hosting guests, or creating a designated “kids zone.” Make it what you want it! And don’t forget those breathtaking mountain views, ideally enjoyed from the third-floor terrace.
Learn more about Epic Homes | A Member of New Home Co.
One of Painted Prairie’s newest homebuilders, Parkwood Homes believes in quality over quantity, providing the finest materials and the most qualified craftsmen. With a blend of traditional American architecture and modern finishes, this homebuilder is delivering beautiful, well-designed, high-performance homes to Painted Prairie.
Parkwood Homes is introducing brand-new architecture designed exclusively for Painted Prairie, and we couldn’t be more excited!
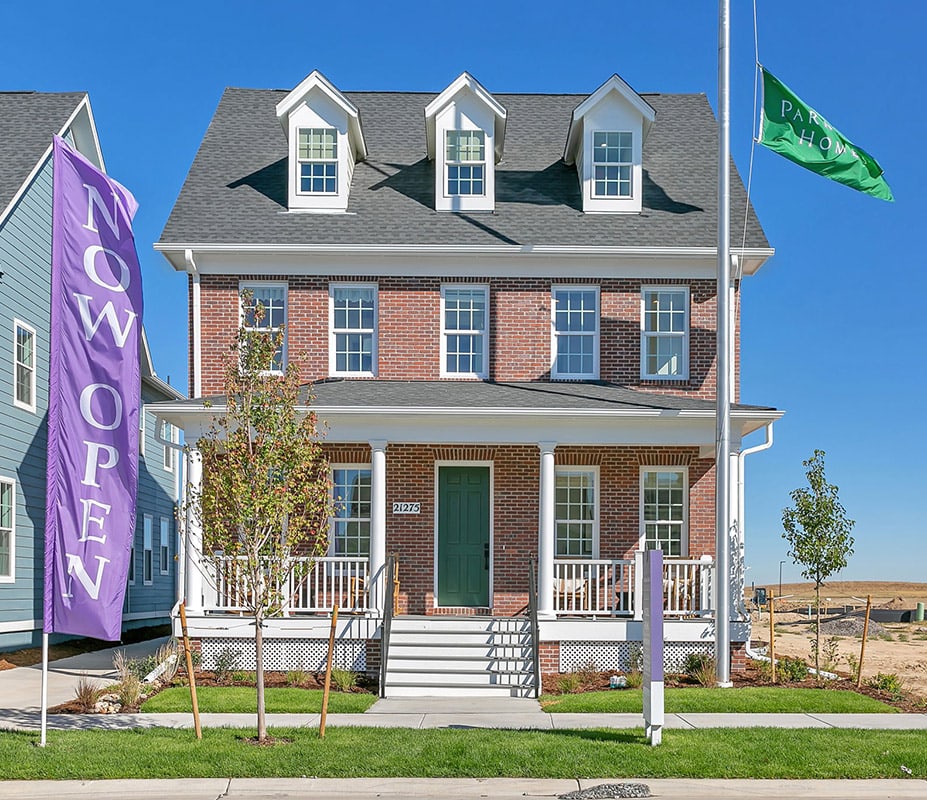
The Lexington – 4 bed/2 bath | 2,643 sq ft
The Chelsea – 3 bed/2 bath | 2,489 sq ft
The Chelsea, Parkwood Homes’ first model in the community, is a craftsman-style home offering beautiful crown molding and smooth walls. If you’re looking for a little more space, this model also offers an optional Carriage House add-on, perfect for a home office, mother-in-law suite, or guest suite!
Not interested in an add-on? The Chelsea model also has a beautiful and spacious third-floor loft, ideal for a homework zone or media room!
Learn more about Parkwood homes on our website!
Based in Denver and founded in 1985, Berkeley Homes, is bringing single-family homes with character, innovation, and enduring craftsmanship to Painted Prairie as one of our newest homebuilders.
As a long-time Colorado builder, Berkeley Homes is dedicated to giving back to the community, contributing part of their profits and time to local charities like The Home Builders Foundation, Homeaid Colorado, and more.
The 3 and 4-bedroom floor plans at Painted Prairie range in size from 1,742 sq ft to 2,426 sq ft and will include a 2 or 3-car garage. Available options include an outdoor patio, recreation room, basement, and additional bedrooms!
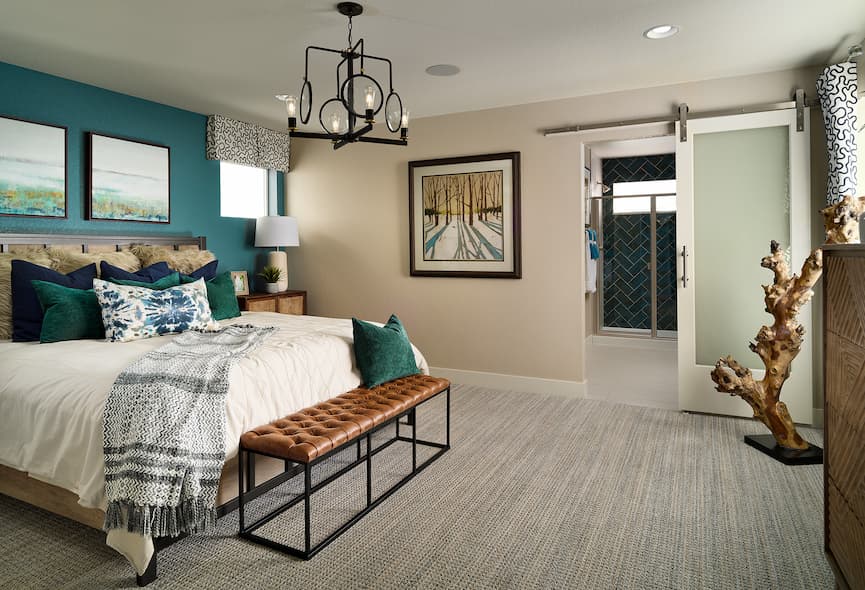
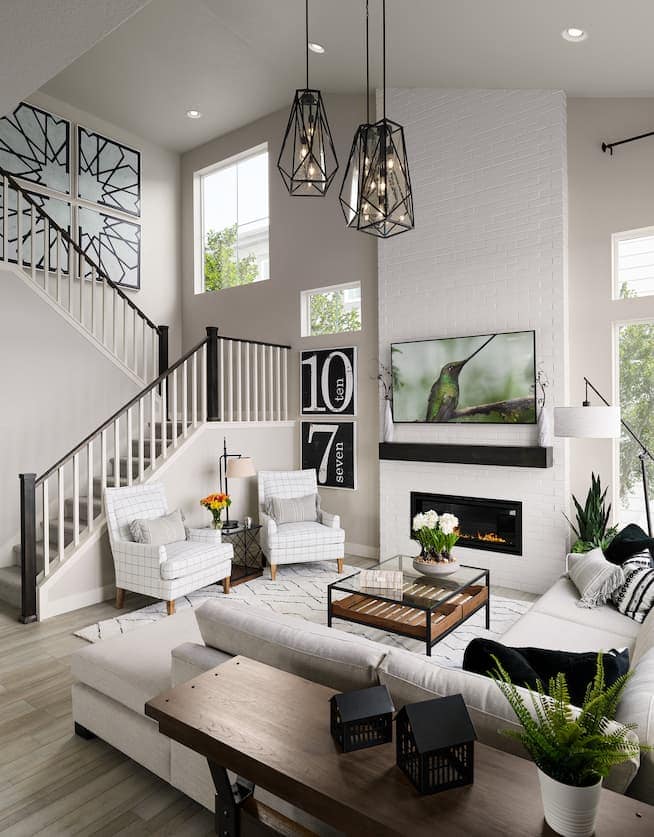
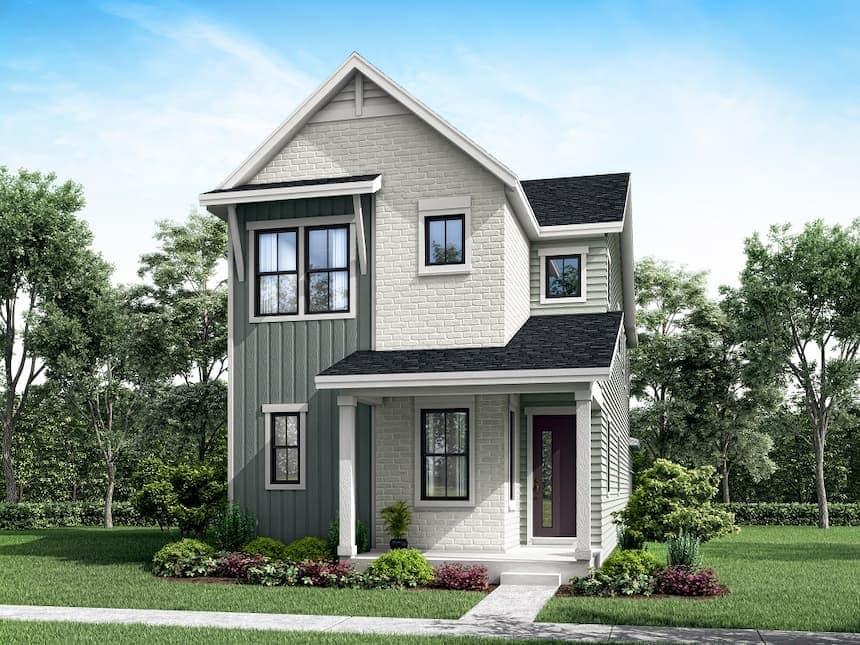
Residence 1 – 4 bed/3 bath | 2,381 sq ft
Residence 2 – 3 bed/2 bath | 2,068 sq ft
Residence 3 – 3 bed/2 bath | 2,165 sq ft
Residence 4 – 4 bed/3 bath 2,462 sq ft
If you’re looking for a little extra flex space, be sure to check out Residence 1 and Residence 4, where you can find spacious basements (finished or unfinished), ideal for out-of-town guests, storage, or just a game room for the kids!
Learn more about Berkeley Homes on our website.
Remington Homes has been building homes for Colorado families for the last 50 years, and we couldn’t be more thrilled about the company being a part of the Painted Prairie community.
Focused on details and following the latest trends, this local home builder is made up of three generations working together to create dream homes for future owners. Remington Homes recognizes how important it is to include the homebuyer in the design process and will go out of its way to ensure your home is uniquely yours.
Check out the three incredible models that Remington Homes has brought to Painted Prairie.
The Larkspur – 4 bed/ 2 bath | 2,679 sq ft
The Yarrow – 4 bed/ 2 bath | 2,679 sq ft
The Lupine – 2 bed/2 bath | 1,978 sq ft
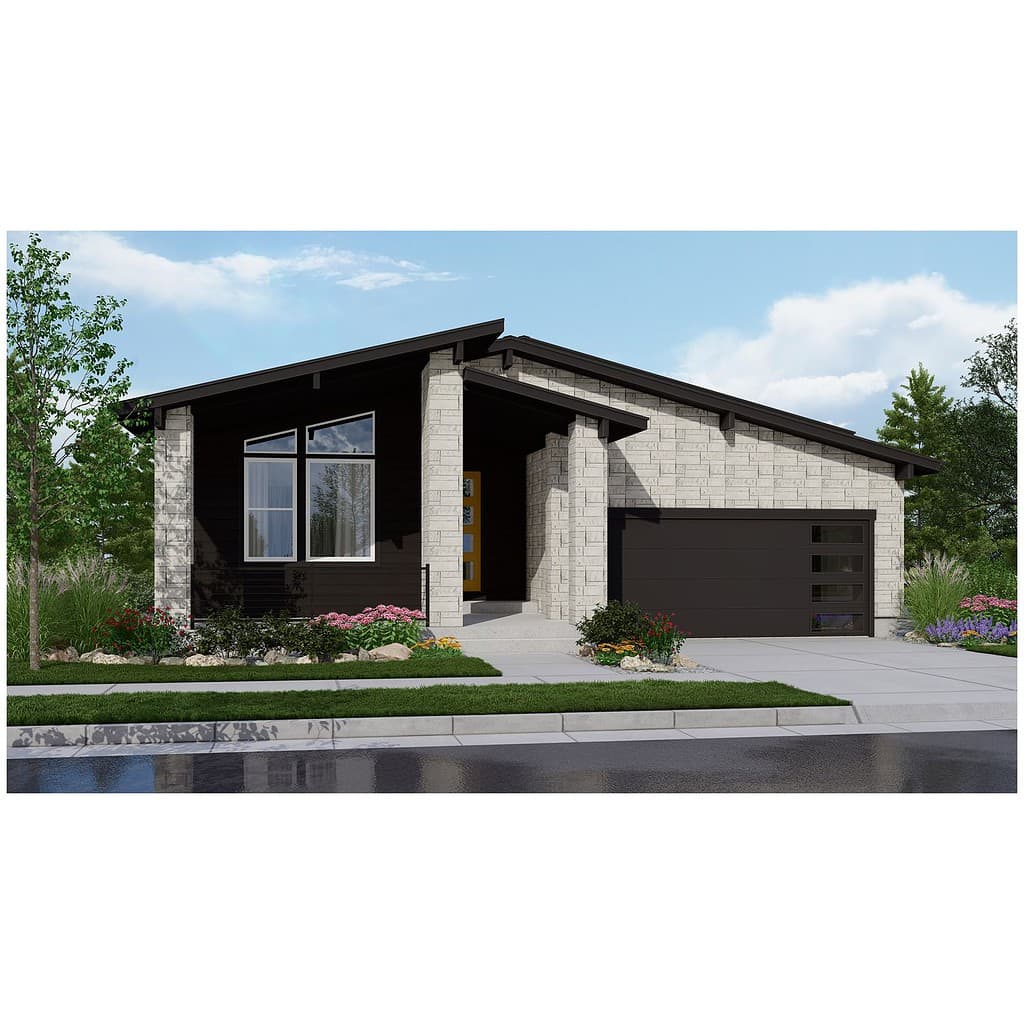
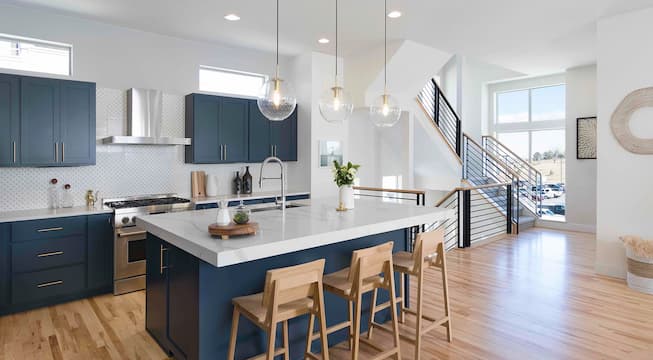
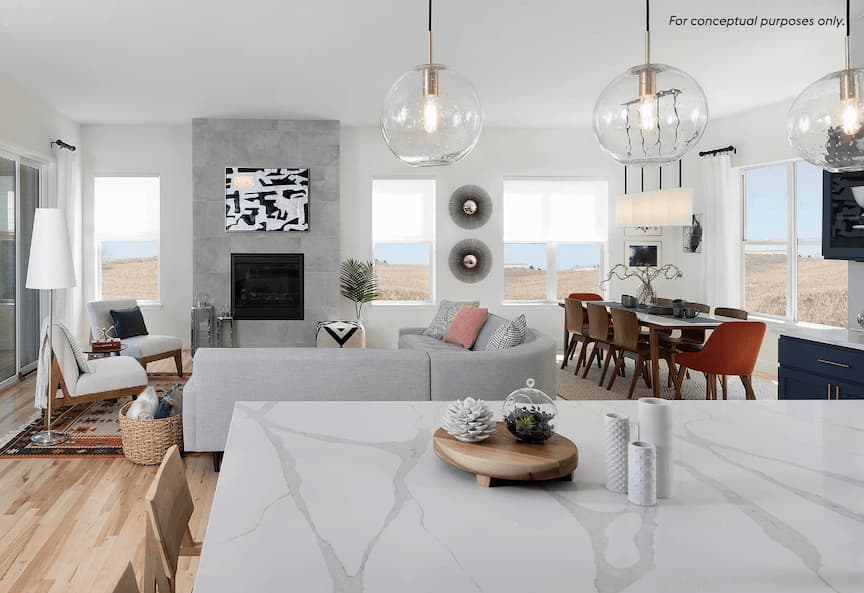
Each home meets EPA Energy Star certifications, resulting in a house built better from the ground up, ensuring better durability, better comfort, and reduced maintenance costs. What does this mean? It means reduced leaks and drafts, more consistent temperatures, improved indoor air, and the peace of mind of knowing your home is safe and secure.
Learn more about Remington homes on our website.
Offering a new standard in home construction and energy efficiency, Meritage Homes is helping homebuyers save more money and live smarter and healthier.
Setting the standard for energy-efficient homes, Meritage Homes are built with spray foam insulation that helps cut down on outside noise, helps regulate temperature, and keeps the little pests away from your home!
In September 2020, Meritage Homes became the first national builder with Indoor airPLUS certification, meaning the indoor air quality of their homes meets or exceeds EPA’s standards for excellence. Not only that, but each Meritage home features high-performance MERV 13 filters, which help reduce bacteria, pet dander, viral particles, and more!
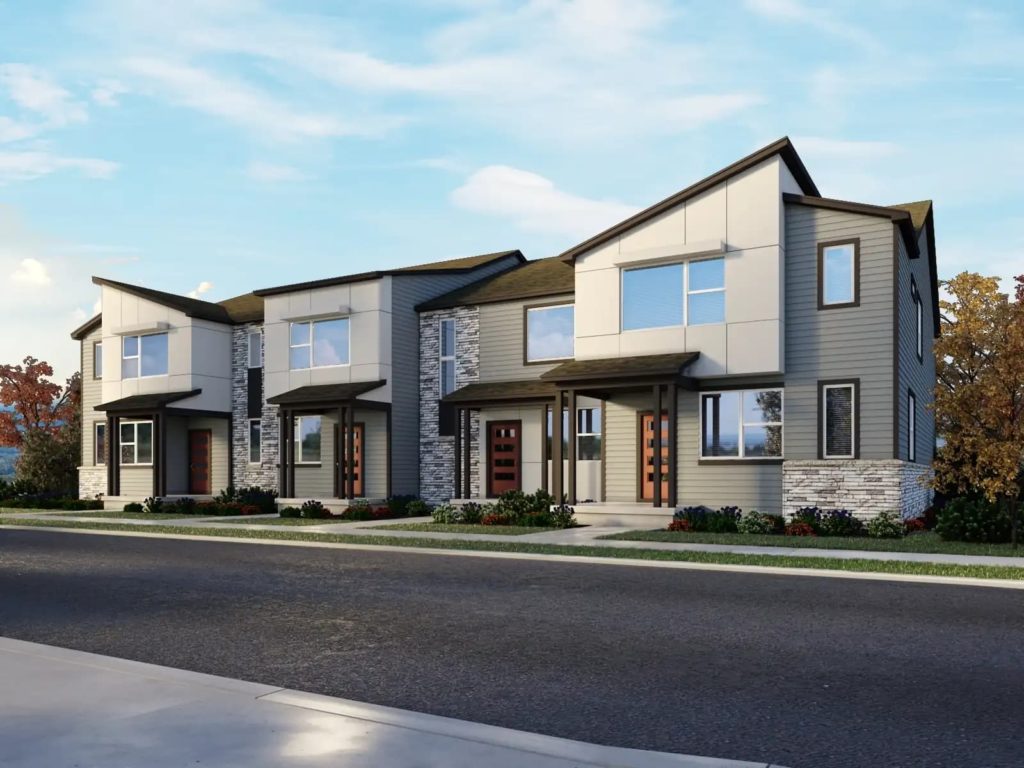
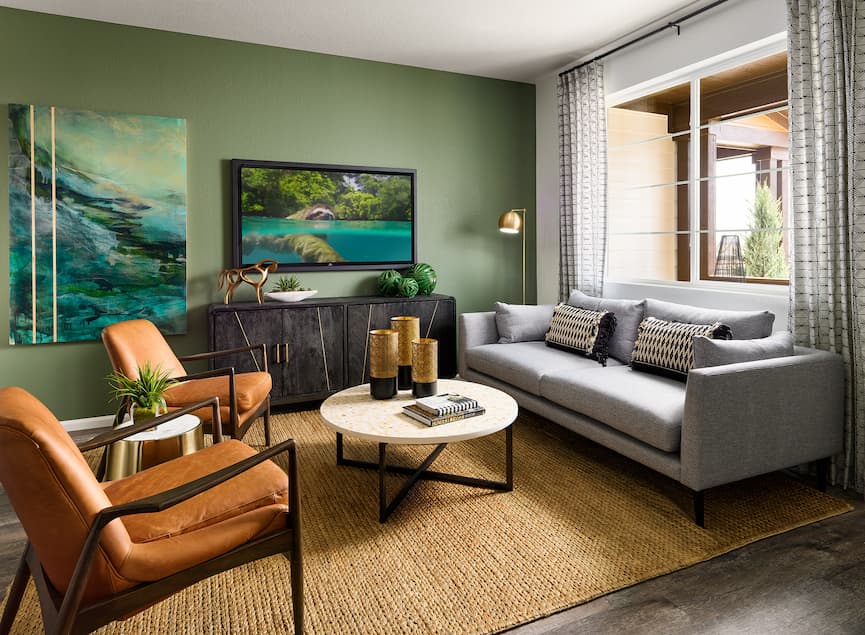
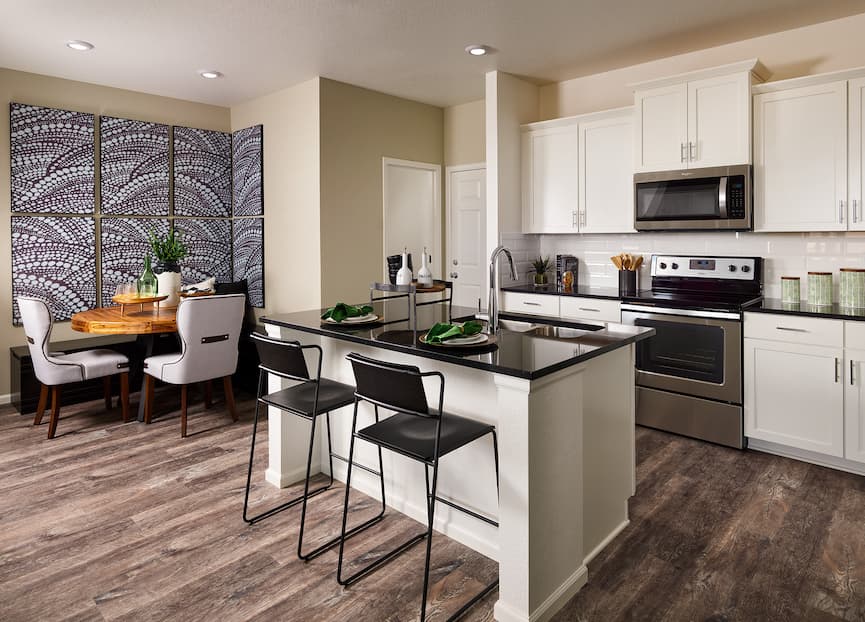
Meritage Homes has brought three model townhomes to Painted Prairie:
Woodland – 3 bed/2 bath | 1,874 sq ft
Brook – 3 bed/2 bath | 1,428 sq ft
Orchard – 3 bed/2 bath | 1,682 sq ft
These open-concept townhomes offer covered front porches, large walk-in closets, and flex spaces perfect for homework, hanging out, or working from home!
Learn more about Meritage Homes by visiting our website.
Now that you know a little bit more about the homebuilders at Painted Prairie, it’s time to come visit, take a tour, and explore all that this exceptional neighborhood has to offer. We can’t wait to have you here!
