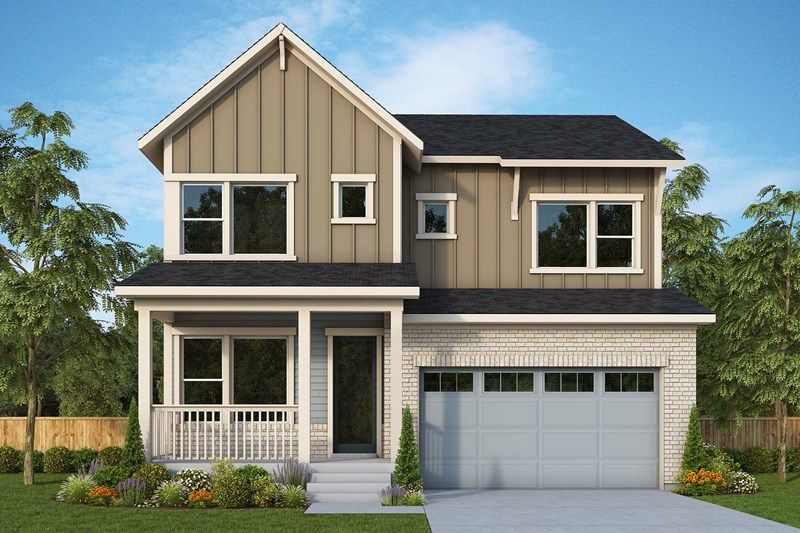
By David Weekley Homes
By David Weekley Homes
Make Yourself at Home in This Stunning Sloan Floor plan at Painted Prairie Legacy
With a highly desirable south facing homesite and High Prairie Park just across the street, this Sloan floor plan offers the perfect blend of modern design, comfort, and community connection in Aurora’s award-winning Painted Prairie neighborhood.
Step into an airy and inviting open-concept main level, where 10-foot ceilings and abundant natural light create a warm, spacious atmosphere.. Whether you’re hosting a gathering or enjoying a quiet evening in, the heart of this home, featuring painted linen cabinetry, elegant finishes, and a layout designed for connection, makes every moment feel special.
A private main-floor study offers the ideal retreat for remote work, homework sessions, or reading. Just beyond, an uncovered patio invites you to unwind outdoors and enjoy Colorado’s beautiful seasons.
Upstairs, the Owner’s Retreat provides a personal sanctuary with a luxurious super shower and generous walk-in closet. Three additional bedrooms and a full bath offer flexibility and space for family, guests, or hobbies.
This home’s smart layout, timeless style, and location across from one of the community’s largest parks make it a standout in Painted Prairie. With trails, open spaces, and neighborhood amenities just outside your door, you’ll experience the best of both indoor comfort and outdoor adventure.
Contact the David Weekley Homes at Painted Prairie Te
21005 E. 61st Drive
Aurora, CO 80019
Mon-Sat 10:00 AM - 6:00 PM
Sun 12:00 PM - 6:00 PM